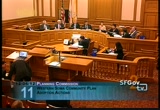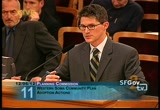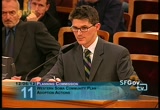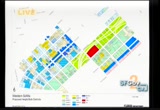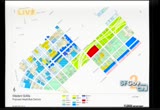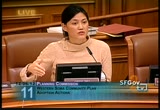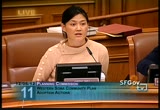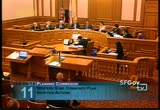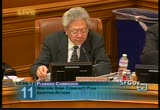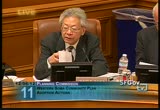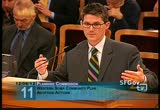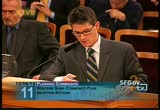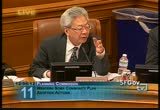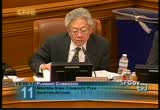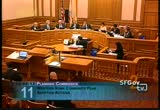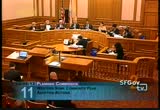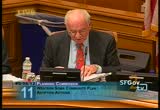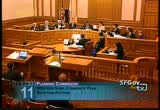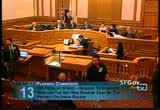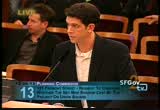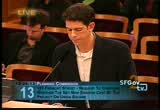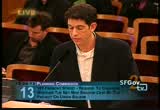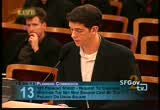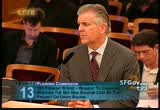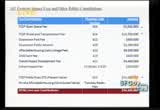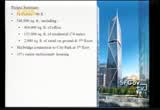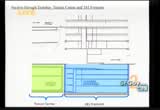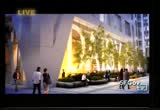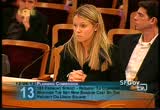tv [untitled] December 6, 2012 5:30pm-6:00pm PST
5:30 pm
i'll second that. >> just to be clear, the design progressionals that are currently covered that we have discuss and had so if one of those plans people can show paper work that they have been in office going back those are the only one that is we are talking about.. >> on that motion commissioners for directing staff to consider legitimatization of uses policy commissioner apt knee knee. aye, borden aye hillis aye. >> would? no commissioner president fong. >> so moved that commissioner passes four to three with commissioners moore, sag guya and voting against. >> i heard there was cp to
5:31 pm
allow ground floor reds terrible mr. teeing is that something that you were putting before us here,. >> sure and it's something that i'm hypothecate putting before you as a package because of the affordable housing trust fund created a scenario where we could not increase affordable housing requirements lieu a new rezonings and legislation and through certain exemptions one being that the site was getting 20% bump in gross developable area the problem with ct and the regional commercial district is while they permanent housing on every floor, on the ground floor of large project, they restrict it and they don't permit it and so, to meet that 20% criteria in
5:32 pm
the charter, we would need to remove that planning prohibition of residential uses in the district on large sites on the ground floor and then in the other piece to that puzzle was also amendment aiming the zoning map resolution to remove the three language parcelels from the split designation because they would not be eligible for that because they didn't get the high bump. well i'll speak total language irissue and i do not favor either of those because as mentioned earlier, some of our design in the western gnoma area was to keep the general form as close to possible as what exists today did not try to add
5:33 pm
incentive bonuses for people building taller buildings and we have a city policy well craft and had to include 20% means we would add with additional height to provide higher level of inclusion dictionary and it would be under the city inclusionary policy, is that correct? in western gnoma. gnome sonoma. >> yeah the destinations here, distinction here, all of the height the zoning districts in split height are larger lots above half an acre and so for half an acre to three ache retro customers the special zoning use calls them out and says we are going to give you
5:34 pm
some additional height but to take advantage of that height it require an additional use and one of those pro visions that instead of paying a higher tier impact fee you pay a tier one impact fee for residential but instead of paying 15% or providing 15% on site affordable it refers to the tier b for afford. and so you do a higher rate of affordability which, is 20% and exchange essentially and if we don't adopt these changes to thezoicking map and planning code, then none of those parcelels and that pro vision that increases the affordability could not apply to those zones split of hair son street. >> i think we are still going
5:35 pm
to get significant housing there and 15% affordable and it's going to be built at a height and bulk that is more appropriate. so as i understand it, it's about there was a deal that was already worked out within the larger sonoma plan and if within certain site the half acre and sonoma site wanted to get additional height or bulk i'm not sure they will have additional inclusionary requirements right is that correct. >> right. but because prop c passed that would not been allows wad hitting the 20% is that right. >> a lot of these parcels that are proposed already some proposed ameliorate that 20% but the three that we want to remove and we don't have a problem with that because those parcels are significantly developed and so
5:36 pm
the odds of taking advantage of that are not good and so the other pro vision about the ground floor housing essentially if we don't permanent because in the district now, we don't do housings and so in the new district you are not getting the 20% increase. >> so as i see it this is a way to adjust to the changes that were made because prop c was passed that was conceptually already agreed to in the plan so i would move to approve the changes that staff has suggested. >> second. commissioner an knee knee. >> i'm going to speak against it if you add something you take from something else if you add a higher level of affordable it probably ads to the higher market rate unit that have to support this and that is the thinking about behind the ballot measure that dropped the
5:37 pm
inclusionary on certain project and lowered the threshold or raised the threshold by which inclusionary had to be butt in there and it drives up the cost of market rate housing. >> there is-motion and a second. to adopt the modifications as proposed by staff commissioner antonini. no. >> borden, aye, hillis, commissioners that passes with six to one with commissioner antonini voting against. yeah, the s pc resolution, is transmitted to us by the hp c now do we need too take action of some kind on this or do you want us to acknowledge it? you are not required to take any action, the
5:38 pm
recommendation that they passed is to the board of supervisor but it's here for you to include it or make recommendations. >> no, i think we have taken acon one of their recommendations which, is to provide land use for prop that are to the of local landmark stot and expand on that and the last bullet are technical changes to the code and the other ones are more policy related and so, i think we are all well and good i don't know if we really need too take specific axon it. >> if i can just point out really quickly, if any of the recommendations specifically related to the area plan, for the amendment to the general area plan if you wanted to adopt any of those, if we don't dhaip now if the board of supervisors
5:39 pm
changes the proposal for the general plan and then it would have to come back to the planning commission for their distribution and so if the commission would like to see these specific recommendations the hp c provided that would amend the general plan amendment in that resolution, it may be more appropriate to at least consider those options now. >> and they only have one, two, 345 specific recommendations. the first one is to change the landmark's preservation board to hp c which i don't think we have an issue with. and the second one says western sonoma community plan should contain time line and implementation plan for specific action not quite sure what that means but it sounds okay. well essentially those implement tax document for the plan that goes into the detail
5:40 pm
projected impact fee will accumulate and how it will be used but it's not my recognize recollection is that there was a concern that, that plan didn't go into the specifications or provide time lines they have project this the plan that they don't prioritize those project or policies in the plan as being important or more important to being taken implementation actions earlier than others and so that one was a little more indepth than the bullet point. >> okay and then it says that the commission recommends exploring new strategies including use of public art for integrating historical history
5:41 pm
in historical preservation i don't have an issue with that and the other one is that we took axon option for which i think in the last one we don't need to deal with which, is specific language to i think, they are more technical changes of the code. the last bullet point from the hp c which, is sub bullet point are specific change that they proposes to the actual plan and all of it fit within the preservation section of plan and they are small editing that they thought should be made to the plan. >> so is there a specific action that we should take. you would need to clearly move to adopt the amendment resolution that you have in front of you to include some or all of these recommendation that is we have that impact the general plan which you said, i believe wouldable only be the
5:42 pm
first bullet point in term of correcting the land marks to historic preservation commission and the time line sphiet invitation plan may be difficult to include because that is process to develop that they are all referring to the ... from what you say, they are i'm not pushing to adopt anything but it just scarce me that if it gets to the board and they are dealing with something specific like this and we didn't deal with and then it has to come back and it doesn't seem lick a proper process. >> commissioner if i can clarify the board of supervisors only has an upor down vote and so if this goes to the board of
5:43 pm
supervisorses and they fail to act then the general plans that are afforded to them become final and so they would have the oping of accepting it back to you for revision, so i think it would become if i am and so if there are any proposed changes that you would like too add to the general plan or area plan, you do need to make those today or at least at some point before you forward to the board of supervisors. >> but wouldn't you take into conversation the hp doctor also. they to not have the power to make general plan amendments they only get an upor down vote from what you send them directly from you not the hp doctor they can take into consideration any recommendation but not general plan changes. >> so from their recommendation to us, would we have to then say within the sonoma western opt community plan all references to the plan
5:44 pm
advisory would board should be added to those historic preservation commission? okay i'll make a motion that we adopt or recognize or whatever the right term is so that preservation commissions recommendations to the board of supervisors. second. >> on that motion to adopt the recommendations smid by the historic preservation commissions antonini, aye. >> borden, hillis, moore, sagfia and commissioner president fong. >> so moved the motion mass passes unanimously. unanimously commissioner antonini. >> i think we are done accept for child care and i move that we move to allow child care in
5:45 pm
the reds terrible enclaveses. >> do we approve all of the ear -- no we have to go over that -- can you calm a -- excuse me can you restate that. >> staff had recommended that we approve child care in the residential enclaves district the red zones of western sonoma. and that is my motion, and commissioner borden seconded that? yeah. >> that you and so on the motion to approve child care in residential enclaves district, commissioner antonini, moore,. that vote passings unanimously sen to zero. >> i think we have gone through all of the amendments unless i'm missing anything and i think we can move these
5:46 pm
hopefully together the first part of it to be approve a resolution to adopt a the plan to the western sonoma community plan and also my motion would be for c which, is to request planning commission consider a motion, adopting a planning code necessary to adopt the western sonoma community plan. d is going to be planning commission consider approving resolution to the residential zoning maps and residential to adopt the zoning plan and e would be planning commission approval resolution to approve the amendments to the code to adopt the western sonoma community plan and final lie f planning commission approval resolution to recommend approval program implementation document. >> second. yes and, these are all
5:47 pm
ours and in er a ta and commissioners on that motion to adopt the plan as amended commissioner antonini, aye, hillis sag guya would and president pong. so moved commissioners that is synonomously sen to zero. commissioner i would like to ask if you would allow to take item 13 out of order and coming back to item 12 later. >> yeah i'm fine with taking it out of order. no, no. that is type. >> all right. so we will take item 13 next..
5:48 pm
>> commissioners sag guya. if you rather not i would rather not this is a fairly large project that is before us here and we are going to get tied here as well. >> could you explain why it's going to be taken out of order? you are going to lose two commission ires in 20 minutes so --. >> commissioners you are calling items 13 abc and d out of order for case numbers 2,000 sen .0456 e b k v and x for foremonth street? and good evening president fong and commission, this is for constructing a building which
5:49 pm
would be reaching 745 feet and aspire each reaching 7545 feet and the project contains 445 schuyt squared feet of office use and is retail space and sub terrain parking and mechanical areas, the probability also includes the connection to the future of city park on top of the transit center. project is locate within the 300 district plan area and the city adopted the lan and city ordinances in 2012 and the regional sustainablability in -- by focusing on an intense urban context and an area supported by transit service and the were on the is adjacent to the transit section and it will accommodate
5:50 pm
california high speed route service and other things in the plan include stenning protection of resource and is adoption of the plan includes hybrid classification and numerous -- in the area and including the trans bit tour of one thousand feet and other towers reaching from 600 to 800 feet and the project was reclassified from a 300 fight limit to seven hoven height limit and i would like to focus on a number of policy and regulatory issues. the in order to proceed the project would require compliance of 309 including the sever section the code requires -- [inaudible] provided that the commission makes certain findings and the probability makes certain excepts with the exception of towers and street well base and
5:51 pm
residential reduction of ground level whipped current, standard parking free month story and unoccupied building height and compliance with these criteria is described in your packet and i would be happy to discuss any of these in detail but staff, to summarize staff these are the requested excepting and is warrantied and meet the criteria of the code. the project requires an allocation of offs space and for the limitation proem and the project also requires a variance of the requirements of the code for the zoning administrator specifically the dwelling units on the northeast and south sides of building do to the meet code requirements for an open area situated on the problem, football finally the probability requires shadow casting shadows on union conveyor trans
5:52 pm
7:25 a.m. for two week per year and for nobody minutes and fall on a an extremely limited area of the park and represent .00 bun wone of the theatrical shadow in union square and staff believes that the new shadow would not be adverse to the use of the park and so in conclusion staff supports the project because it developed residential and close to high residential community and transit service and the project will include substantial revenues and the hying of the project is proposed as was envisioned by the plan contributed to a newly sculpted downtown lan and will provide a new connection to the city park and as well as an adjacent retail space that willtive elevate the park and aside from
5:53 pm
the seemings toss through 309 and the staff recommends that the commission approve the project. >> thank you. project sponsor? good even commissioner fong and commissioner and fong and commissioners managing sport port investors and the project s and steve is the probability magger to present the project to you but i want to say as a native san franciscoian who still lives and works here i'm possesses that our company is still able to be a part of plan and is the first parcelcele that your commission has been able to evaluate under the distribute plan in addition, we have enjoyed the collaboration with the plapping commission and the p gpa and i'll like to thank bob beck and mary and many other
5:54 pm
people in the city's family who have been helpful in the process over the last five years. thank you president fong and steve shanks i'm the probability investor for the s k s prom and so if we ebbing we can get a screen out unfortunately jeffery is on at plain back to china and condition make it back tonight. specifically i would like to talk about how this project will help achieve these goals. first goal of the lan is really to create density for both office and residential density close to transit and you can see on this map all of the planned area that can achieve that density this is
5:55 pm
the 181 free month site that will connect to the terminal and the another ghoul to sis to improve the street space and this is-rendering showing what those might be and perhaps more importantly the plan puts into place mechanisms to play for these improvemnt and is public impact fees and contributions that the project will have and these are new tees associated with the plan and these had help to pay for the stir park and open space inside and outside of the district as well as other public introoivelts and you can see the total contributions are over $90 million of which half of these are associated with the transit plan. and so zoning in on the site it's near the corners of free hospital and howard street directly shown in the terminal of howard green and
5:56 pm
the project is 52 floors which means the height limit set for the bit plan code and it's approximately 450,000 square feet under the actechtural break to the right and above that break are 74 residential units and i want to point out 15% of these units will be affordable housing unit on site we have ground floor retail and at the fifth floor you can see the park connection in the image. there will be a sky bridge connecting the park and we are putting tift floor retail there are to help activate the connection to the park. the building is targeting lead goal you can see a list of green building features and in the image you can see an area of bird face glass directly adjacent to the park. this is a site plan for the park for the
5:57 pm
project. the adjacent neighbors are the poetry garden associated with 199 free month and to so you how the building interact with the transit terminal on the left you can see the transit terminal and they are currently digging out an calfvation for the train box which, is 60 feet deep and the foundations have to be of the same dealt depth because we are building a large under ground box, we are utilizing that for a the loading dock and mechanical area and dockings and i want to point ut the fifth floor here back to the ground floor, there is an entrance to the lobby off of free month story month street and that is a baste space for the residential lobby and at this location we are working
5:58 pm
with the owners of one 09 free month -- sorry do we have a time limit on this? yes the commissioner gave you five minutes. >> okay we will wrap it up quickly, to recreate the on free month to show you what that is like right now and this is how we are going to recreate that. i can flip through a couple of slides on the image if you would like that. >> let us sigh if there are questions from commissioners and then we can ask you backup if we do public speaking i have two public speaking cards. linda and james. >> good evening commissioners
5:59 pm
my name is linda and i represent the champ better of commerce and we strongly urge your support for one 81 free hospital street and the project is folked on oriented develop and it's standards are environmental and economic benefits and those benefits are bird friendly finished on glass and adjacent water systems and pedestrian sidewalks and improvements and the project buildings critically needed gown office and housing space which, is located to transit great for pot worker and is resident, in addition to playing impact fees and to transits to our district to fund and public improvements to
109 Views
IN COLLECTIONS
SFGTV2: San Francisco Government Television Television Archive
Television Archive  Television Archive News Search Service
Television Archive News Search Service 
Uploaded by TV Archive on

 Live Music Archive
Live Music Archive Librivox Free Audio
Librivox Free Audio Metropolitan Museum
Metropolitan Museum Cleveland Museum of Art
Cleveland Museum of Art Internet Arcade
Internet Arcade Console Living Room
Console Living Room Books to Borrow
Books to Borrow Open Library
Open Library TV News
TV News Understanding 9/11
Understanding 9/11